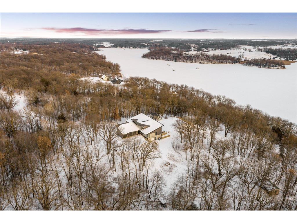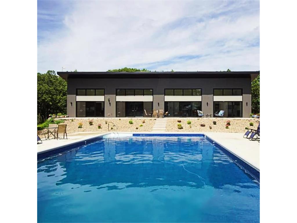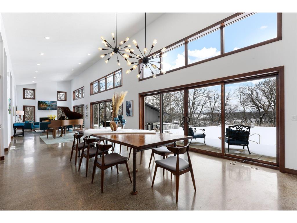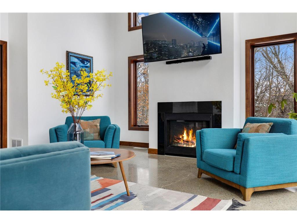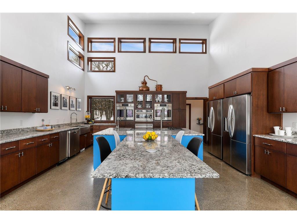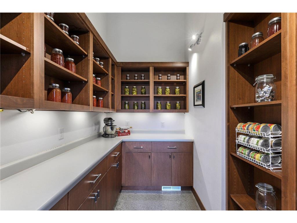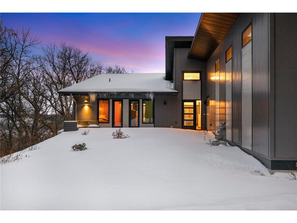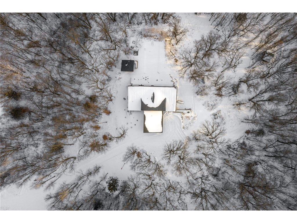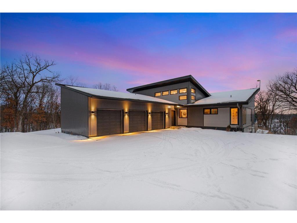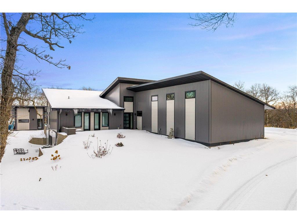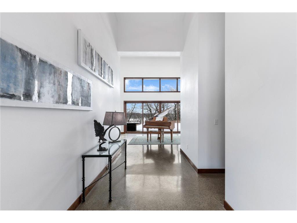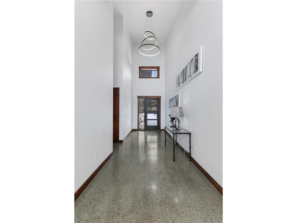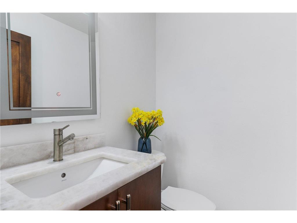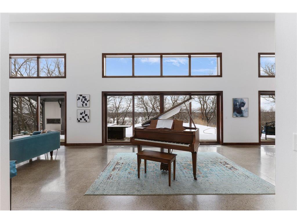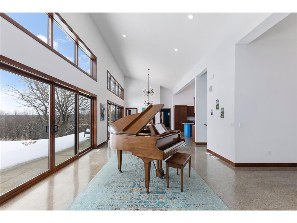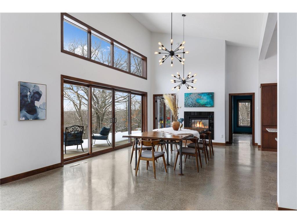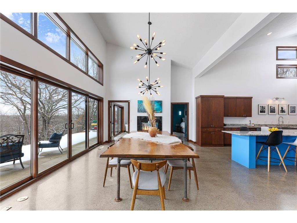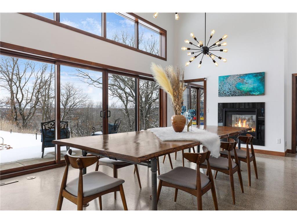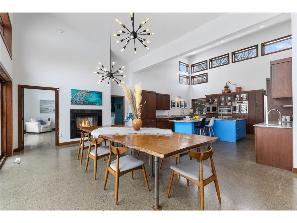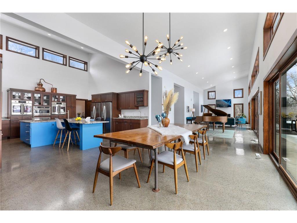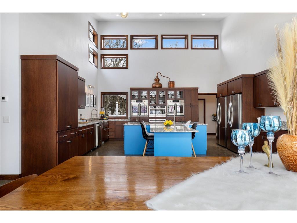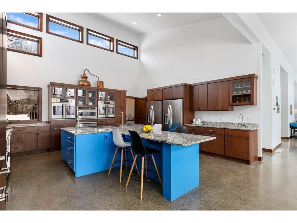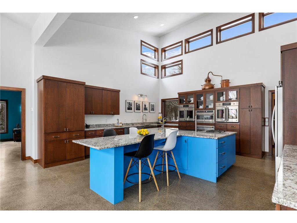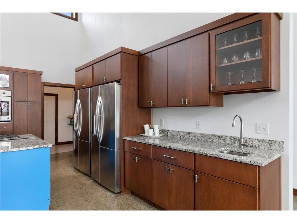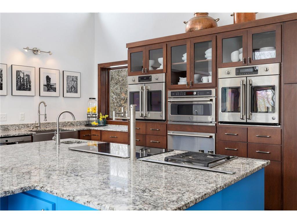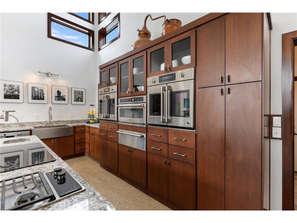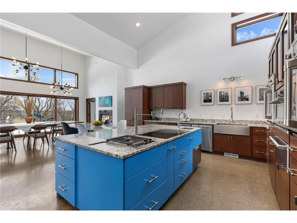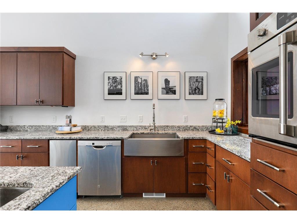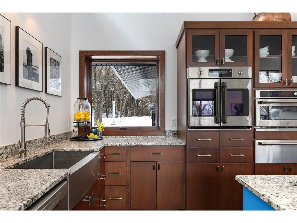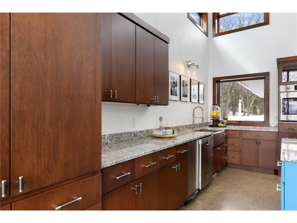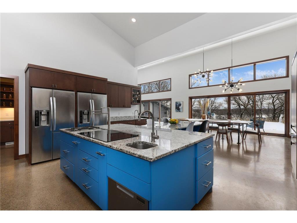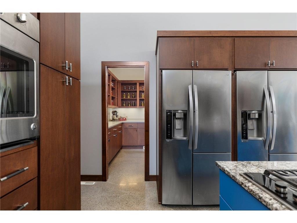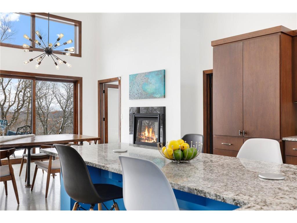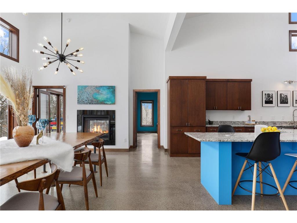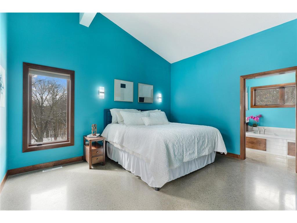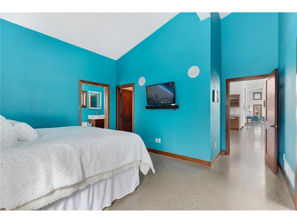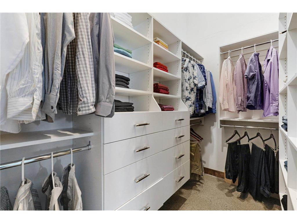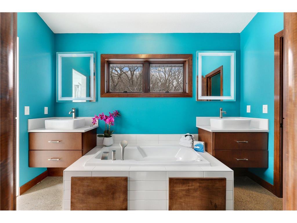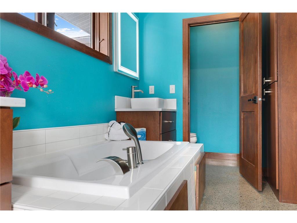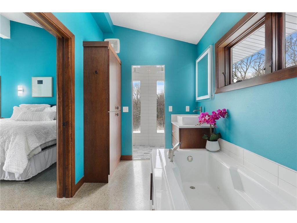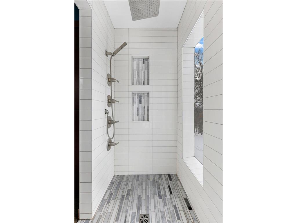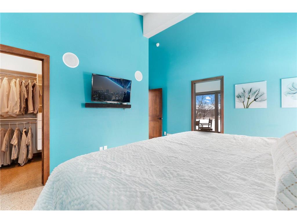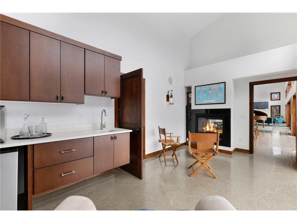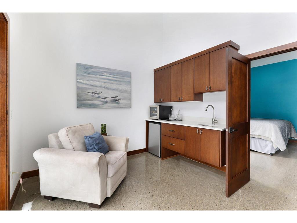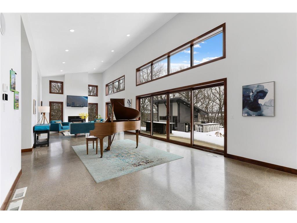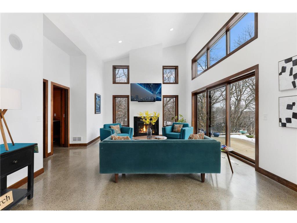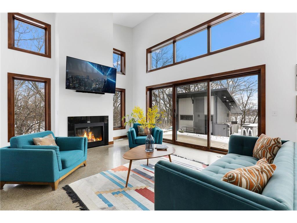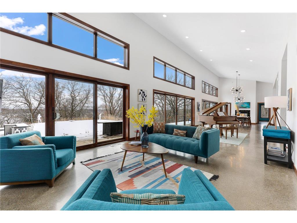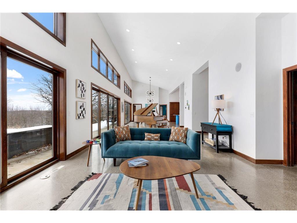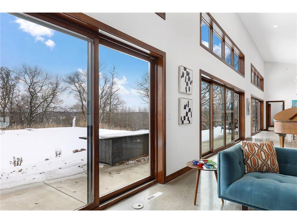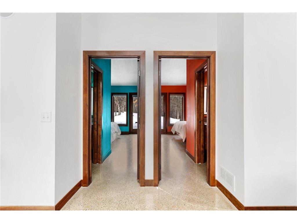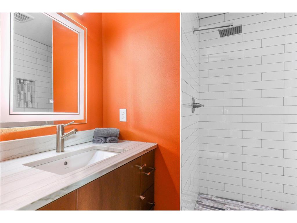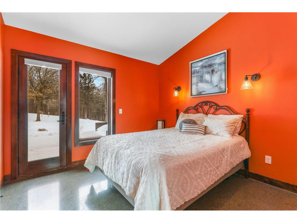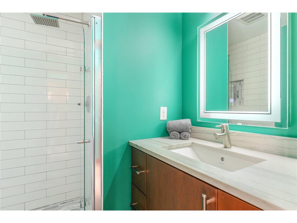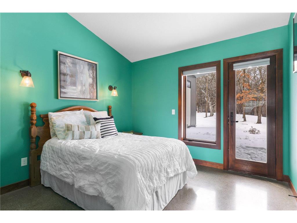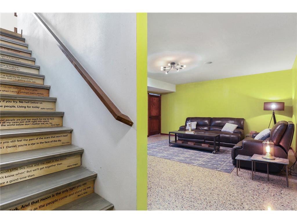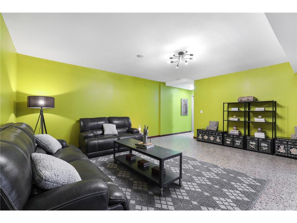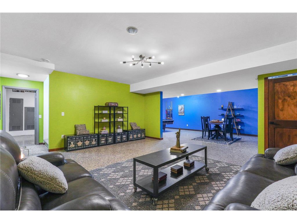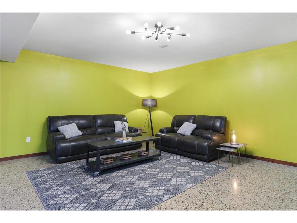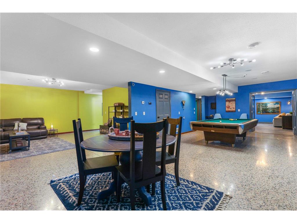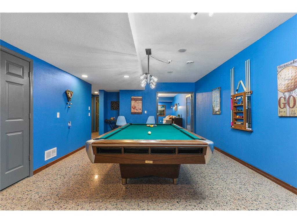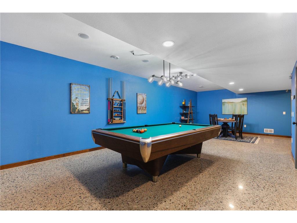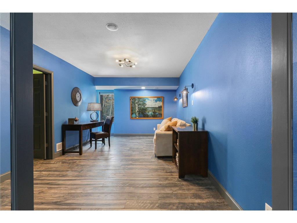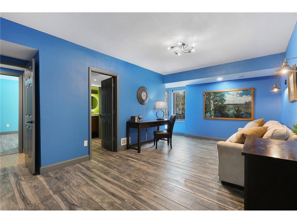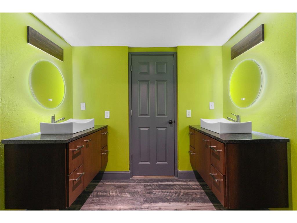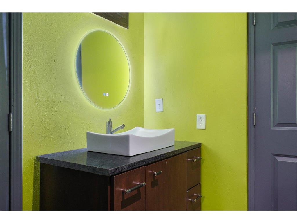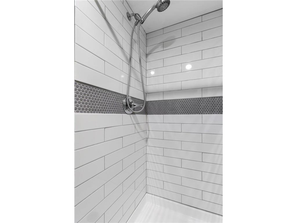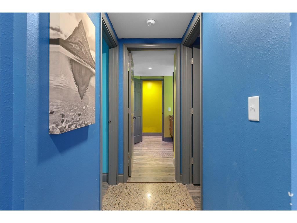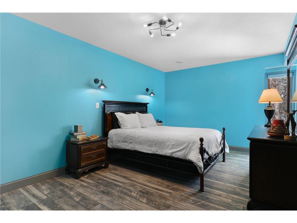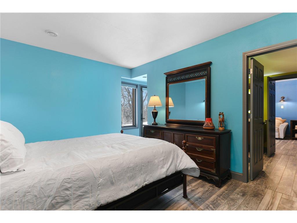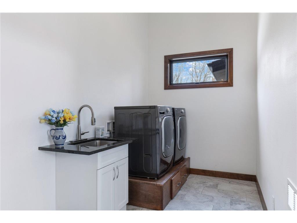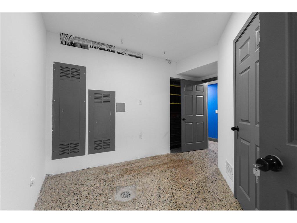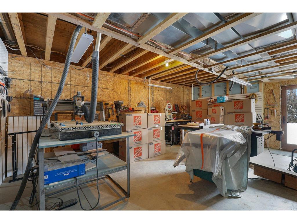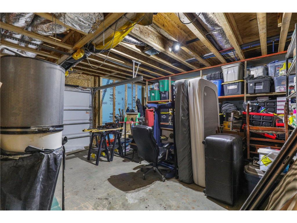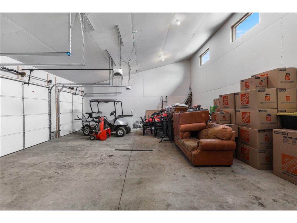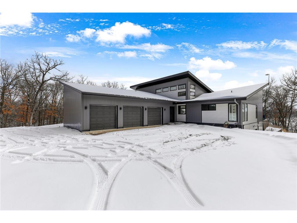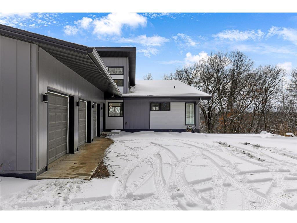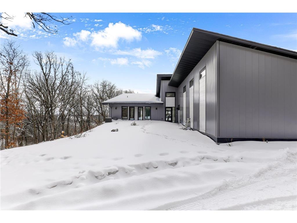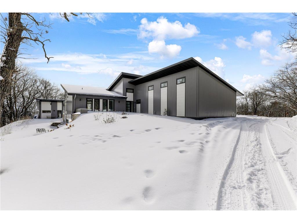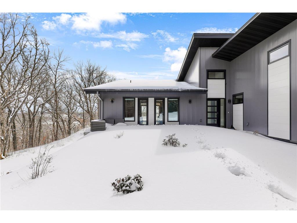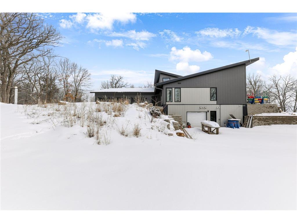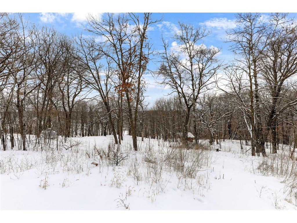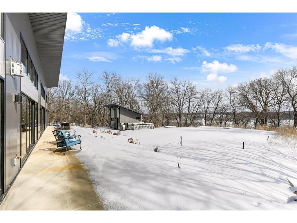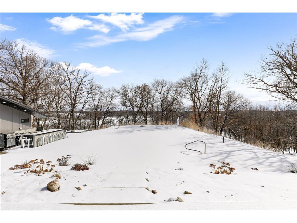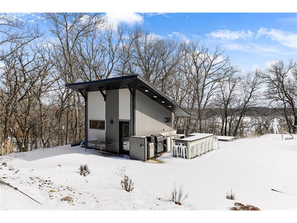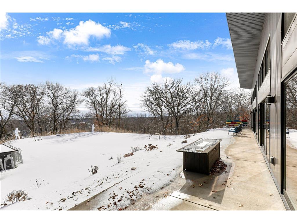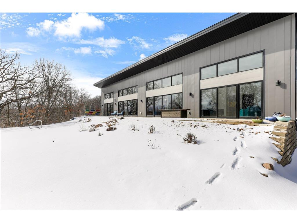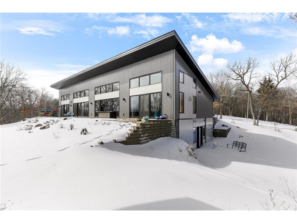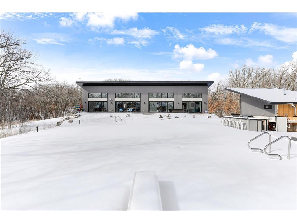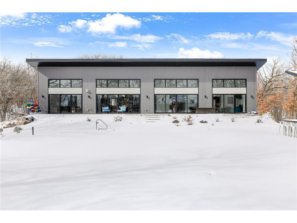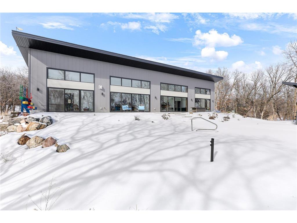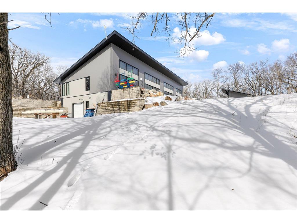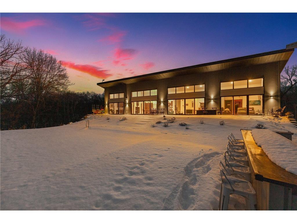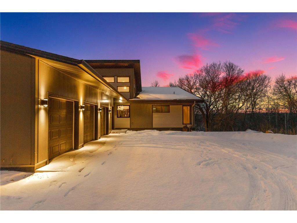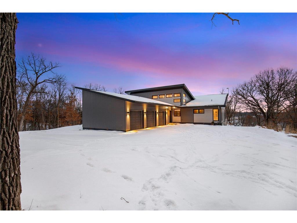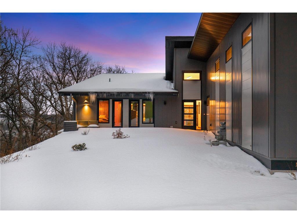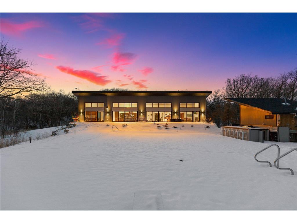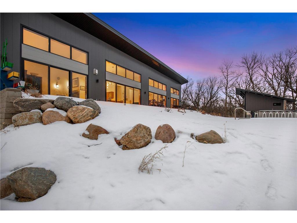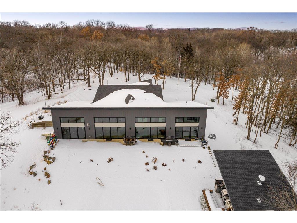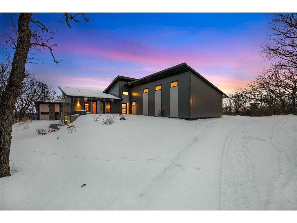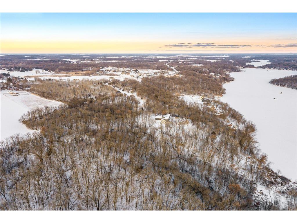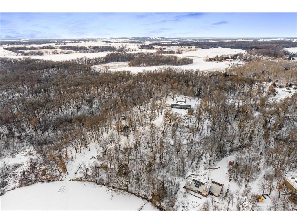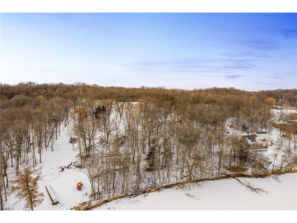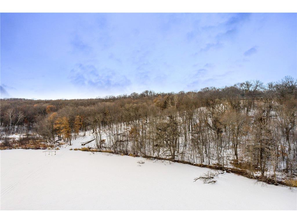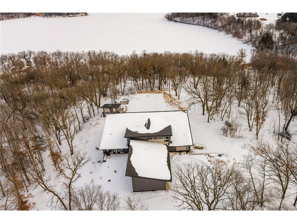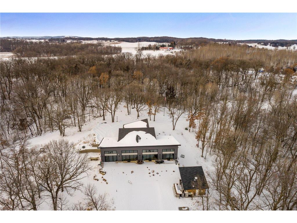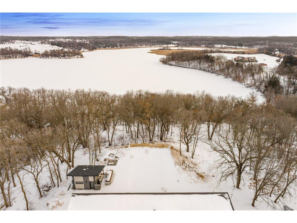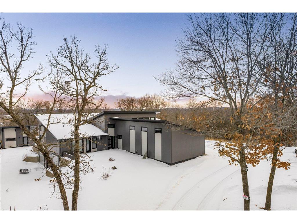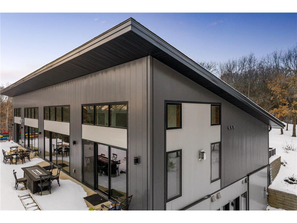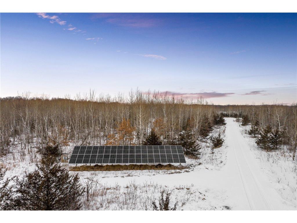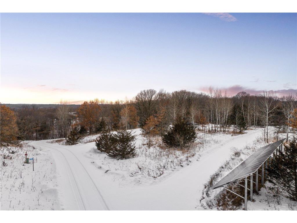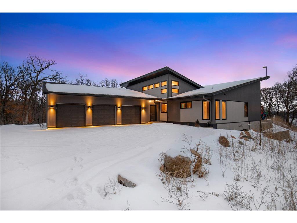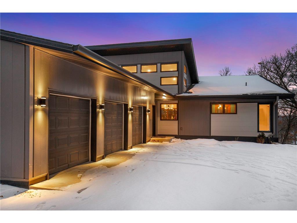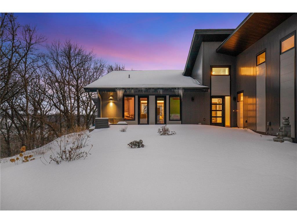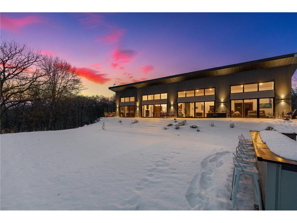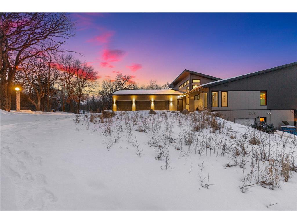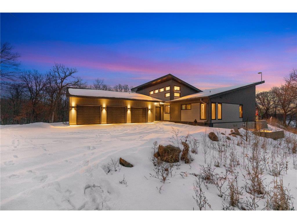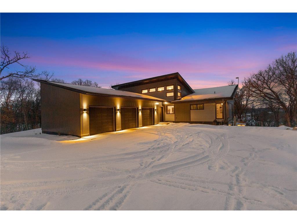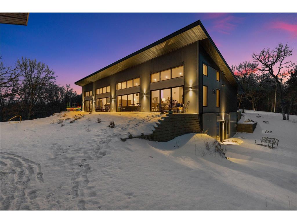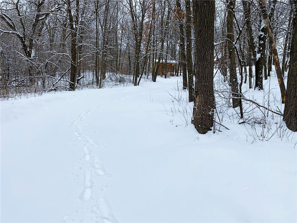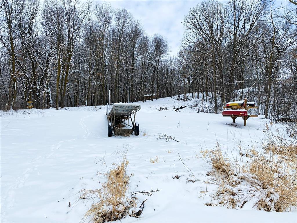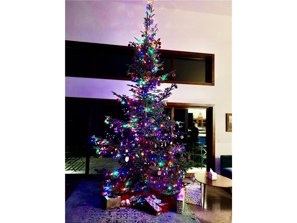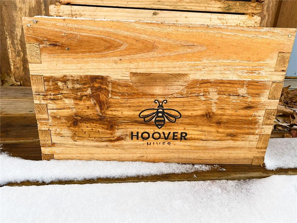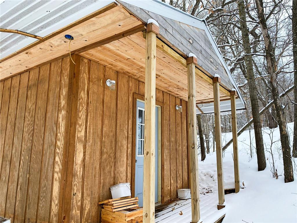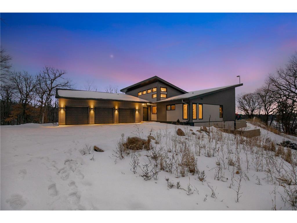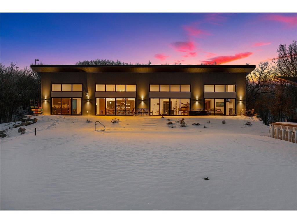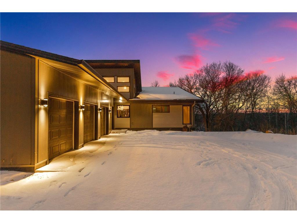$1,390,000
12901 Eagles Way South Haven, MN 55382 - Louisa
For Sale MLS# 6161995
5 beds5 baths4,806 sq ftSingle Family
Details for 12901 Eagles Way
MLS# 6161995
Description for 12901 Eagles Way, South Haven, MN, 55382 - Louisa
The spring thaw is happening! Please drive carefully up to the house. Bring your rain boots for a mud free tour! See map in supplements for additional directions. Check out Matterport 3D Tour! Rare find: lakefront, acreage + (almost) new construction. Just 60 miles NW of the Twin Cities, this modern home embodies everything we love about MN living. Perched above pristine Lk Louisa on 24maintained wooded acres with 450' of private shoreline. Spring fed Lake Louisa drops to 44' off the end of your dock. 50x25 heated salt water pool with deck overlooking lake, outdoor kitchen, sauna house w. shower, hot tub + fire pit. Green built: Structurally Insulated Panels(SIPs),14.8 KW solar panel, in-floor heating, & xeriscaped yard. 2 RV hookups/separate septic + 8x8guest house. Add'l building or subdivide poss. The custom, architect designed home has a "cool" factor - clean & contemporary design, concrete heated floors, open+ airy, windows galore & chef designed kitchen.
Listing Information
Property Type: Residential, Single Family, 1 Story
Status: Active
Bedrooms: 5
Bathrooms: 5
Lot Size: 23.83 Acres
Square Feet: 4,806 sq ft
Year Built: 2018
Foundation: 3,540 sq ft
Garage: Yes
Stories: 1 Story
Subdivision: The Oaks 2nd Add
County: Stearns
Construction Status: Previously Owned
School Information
District: 739 - Kimball
Room Information
Main Floor
Bedroom 1: 19x12
Bedroom 2: 11x11
Bedroom 3: 11x11
Den: 19x9
Dining Room: 24x14
Garage: 18x7
Kitchen: 19x19
Laundry: 22x7
Living Room: 39x15
Lower Floor
Bedroom 4: 13x13
Bedroom 5: 19x12
Bonus Room: 15x15
Family Room: 33x26
Workshop: 22x16
Bathrooms
Full Baths: 1
3/4 Baths: 3
1/2 Baths: 1
Additonal Room Information
Family: 2 Story/High/Vaulted Ceilings,Entertainment/Media Center,Great Room,Lower Level,Main Level
Dining: Kitchen/Dining Room,Living/Dining Room
Bath Description:: Full Master,Private Master,Walk-In Shower Stall
Interior Features
Square Footage above: 2,806 sq ft
Square Footage below: 2,000 sq ft
Appliances: Microwave, Wall Oven, Exhaust Fan/Hood, Dryer, Dishwasher, Washer, Refrigerator, Water Softener - Owned, Cooktop, Water Osmosis System, Water Filtration System, Fuel Tank - Owned, Electric Water Heater
Basement: Egress Windows, Drain Tiled, Sump Pump, Finished (Livable), Insulating Concrete Forms, Walkout
Fireplaces: 2, 2-Sided, Living Room, Gas Burning
Additional Interior Features: Walk-In Closet, Sauna, Kitchen Window, All Living Facilities on One Level, Main Floor Bedroom, 3 BR on One Level, Main Floor Laundry, Washer/Dryer Hookup, Vaulted Ceiling(s)
Utilities
Water: Well
Sewer: Holding Tanks, Tank with Drainage Field, Private
Cooling: Central
Heating: In-Floor Heating, Forced Air, Propane, Fireplace
Exterior / Lot Features
Attached Garage: Attached Garage
Garage Spaces: 4
Parking Description: Tuckunder Garage, RV Access/Parking, Garage Door Opener, Heated Garage, Attached Garage, Insulated Garage, More Parking Onsite for Fee, Garage Sq Ft - 1239.
Exterior: Metal
Roof: Asphalt Shingles
Pool: Outdoor, Below Ground, Heated
Lot View: Bay,East,Lake,Panoramic,South
Lot Dimensions: Common
Zoning: Residential-Single Family
Additional Exterior/Lot Features: Dock, Deck, Patio, Hot Tub, Irregular Lot, Tree Coverage - Medium, Tree Coverage - Heavy
Out Buildings: Gazebo, Guest House, Hot Tub
Waterfront Details
Boat Facilities: Boat Facilities
Standard Water Body: Louisa
DNR Lake ID: 86028200
Water Front Features: Dock, Lake View, Lake Front
Water Frontage Length: 450 Ft.
Lake Acres: 189
Lake Depth: 44 Ft.
Lake Bottom: Sand,Undeveloped
Waterfront Slope: Gradual
Driving Directions
GPS
Financial Considerations
Tax/Property ID: 09059980203
Tax Amount: 4738
Tax Year: 2021
HomeStead Description: Homesteaded
Price Changes
| Date | Price | Change |
|---|---|---|
| 03/10/2022 09.18 AM | $1,390,000 |
![]() A broker reciprocity listing courtesy: Keller Williams Premier Realty Lake Minnetonka
A broker reciprocity listing courtesy: Keller Williams Premier Realty Lake Minnetonka
The data relating to real estate for sale on this web site comes in part from the Broker Reciprocity℠ Program of the Regional Multiple Listing Service of Minnesota, Inc. Real estate listings held by brokerage firms other than Edina Realty, Inc. are marked with the Broker Reciprocity℠ logo or the Broker Reciprocity℠ thumbnail and detailed information about them includes the name of the listing brokers. Edina Realty, Inc. is not a Multiple Listing Service (MLS), nor does it offer MLS access. This website is a service of Edina Realty, Inc., a broker Participant of the Regional Multiple Listing Service of Minnesota, Inc. IDX information is provided exclusively for consumers personal, non-commercial use and may not be used for any purpose other than to identify prospective properties consumers may be interested in purchasing. Open House information is subject to change without notice. Information deemed reliable but not guaranteed.
Copyright 2024 Regional Multiple Listing Service of Minnesota, Inc. All Rights Reserved.
Payment Calculator
The loan's interest rate will depend upon the specific characteristics of the loan transaction and credit profile up to the time of closing.
Sales History & Tax Summary for 12901 Eagles Way
Sales History
| Date | Price | Change |
|---|---|---|
| Currently not available. | ||
Tax Summary
| Tax Year | Estimated Market Value | Total Tax |
|---|---|---|
| Currently not available. | ||
Data powered by ATTOM Data Solutions. Copyright© 2024. Information deemed reliable but not guaranteed.
Schools
Schools nearby 12901 Eagles Way
| Schools in attendance boundaries | Grades | Distance | SchoolDigger® Rating i |
|---|---|---|---|
| Loading... | |||
| Schools nearby | Grades | Distance | SchoolDigger® Rating i |
|---|---|---|---|
| Loading... | |||
Data powered by ATTOM Data Solutions. Copyright© 2024. Information deemed reliable but not guaranteed.
The schools shown represent both the assigned schools and schools by distance based on local school and district attendance boundaries. Attendance boundaries change based on various factors and proximity does not guarantee enrollment eligibility. Please consult your real estate agent and/or the school district to confirm the schools this property is zoned to attend. Information is deemed reliable but not guaranteed.
SchoolDigger® Rating
The SchoolDigger rating system is a 1-5 scale with 5 as the highest rating. SchoolDigger ranks schools based on test scores supplied by each state's Department of Education. They calculate an average standard score by normalizing and averaging each school's test scores across all tests and grades.
Coming soon properties will soon be on the market, but are not yet available for showings.
